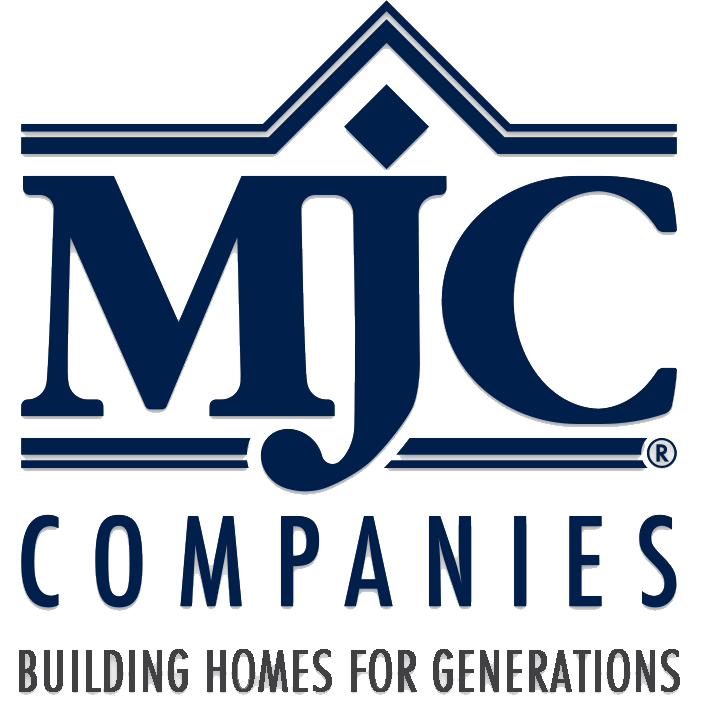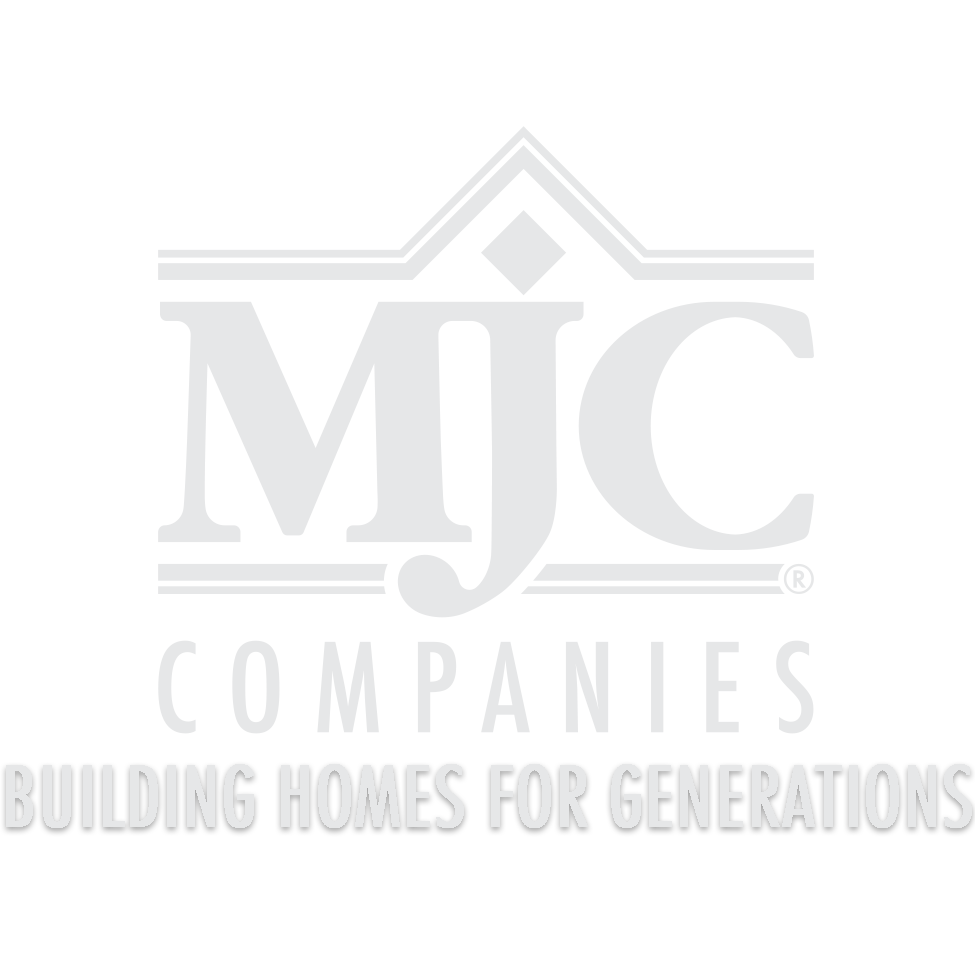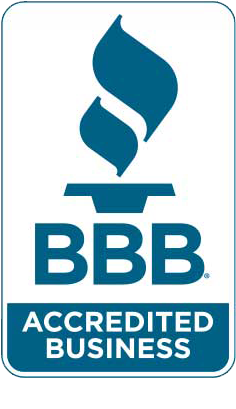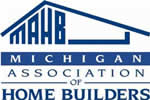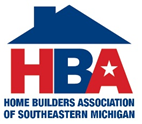Available Homes
Alston - Site 11
White Oaks
7242 Mulberry Drive, Washington Township, MI 48095
Summary
- Title: Alston - Site 11
- Subtitle: White Oaks
- Address: 7242 Mulberry Drive, Washington Township, MI
- Postal code: 48095
- Phase: Complete
- Size: 2,466.0 SQ FT
- Sales Price: $949,900
- Unit Style: Ranch
- Beds: 3
- Baths: 2.1
- Garage: 4
- School District: Romeo Community Schools
- Completion date: 2022
Description
New ranch available at White Oaks in Washington Twp. Includes quartz countertops at gourmet kitchen and baths, maple cabinets throughout with 42” upper cabinets and crown molding at kitchen, roll out shelves at base cabinets and soft close hinges at kitchen cabinets, Whirlpool stainless electric cooktop, double oven, dishwasher and microwave, disposal, stainless steel hood vent, recessed lights, upgraded cabinet allowance, craftsman trim package, double door to owners suite with custom closet, oak flooring at foyer, powder room, kitchen, nook & mudhall, fireplace mantel, service porch includes a concealed package delivery compartment, Anderson100 Series windows with screens, energy seal, humidifier and air cleaner, egress window & 3 piece rough plumb at 9' basement, 4 car garage, lanai with fireplace, air conditioning, woodgrain garage door w/2 openers, 2 remotes ea. & additional keypad. Sod, sprinklers and landscaping. and home warranty. Builder including $100,000 finished lower level in the list price. Lower level adds 1,440 square feet of additional living space that includes a large recreation area, 4th bedroom, full bath, wet bar area and kitchen.
Location
Floor Plan
Site Plan
Lot Size: .69 Acre
Lot Dimensions: 120 x 250
MLS #: 50134683
As Google has not yet registered the roads in the project, please use click https://bit.ly/WhiteOaksDirections for driving directions
Home(s)featured in Photos and/or Virtual Tour may contain certain optional features, elevations, selections or display materials not included in the base price of the plan.
*Tour and photos are from matching floor plan's model
