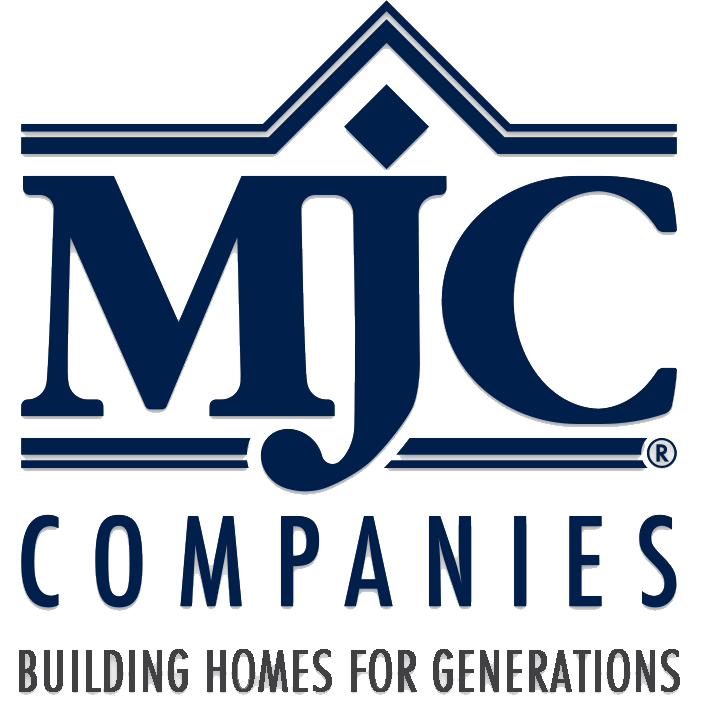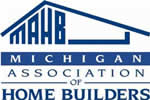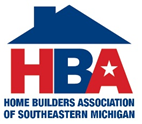Available Homes
Evanston IV - New Start Base Home
Fox Creek of Brownstown South
Lange Avenue, Brownstown Twp, MI 48174
Summary
- Title: Evanston IV - New Start Base Home
- Subtitle: Fox Creek of Brownstown South
- Address: Lange Avenue, Brownstown Twp, MI
- Postal code: 48174
- Phase: Conceptual
- Size: 1,939.0 SQ FT
- Sales Price: $378,900
- Unit Style: Colonial
- Beds: 4
- Baths: 2.1
- Garage: 2
- School District: Taylor School District
Description
The Evanston IV’s floor plan remains slightly larger than the Evanston III. Its curb appeal is still modest, but inviting. The covered front Porch entry opens to a long Foyer hall and immediate side staircase. Down the hall lies a hidden Powder Room with ample closet space. Along the same hallway, is the large Family Room with optional fireplace. The Dining Room and Kitchen gather into one space. A corner walk in pantry and optional island overhang make for an attractive entertaining space. A separate Mud Room, with optional mud hall benches, could very well be converted to a first floor Laundry Room. On the second floor, lay 3 Bedrooms and accommodating Master Suite. Off the side stairway is a second floor Laundry Room. The back corner of the second floor holds the Master Suite, with optional stepped ceiling, complete with along curved Walk In Closet. On the outskirts of the Master Suite, along a bending hallway abide Bedrooms 2 & 3. A full Bathroom with hallway entry concludes the second floor. Upgraded structural selections available for the Evanston III include a bay window in the Dining Room & extended window area in Family Room. In short, the Evanston IV’s roots remain simple and practical.
Location
Floor Plan
Site Plan





.jpg)

.jpg)

.jpg)
















































