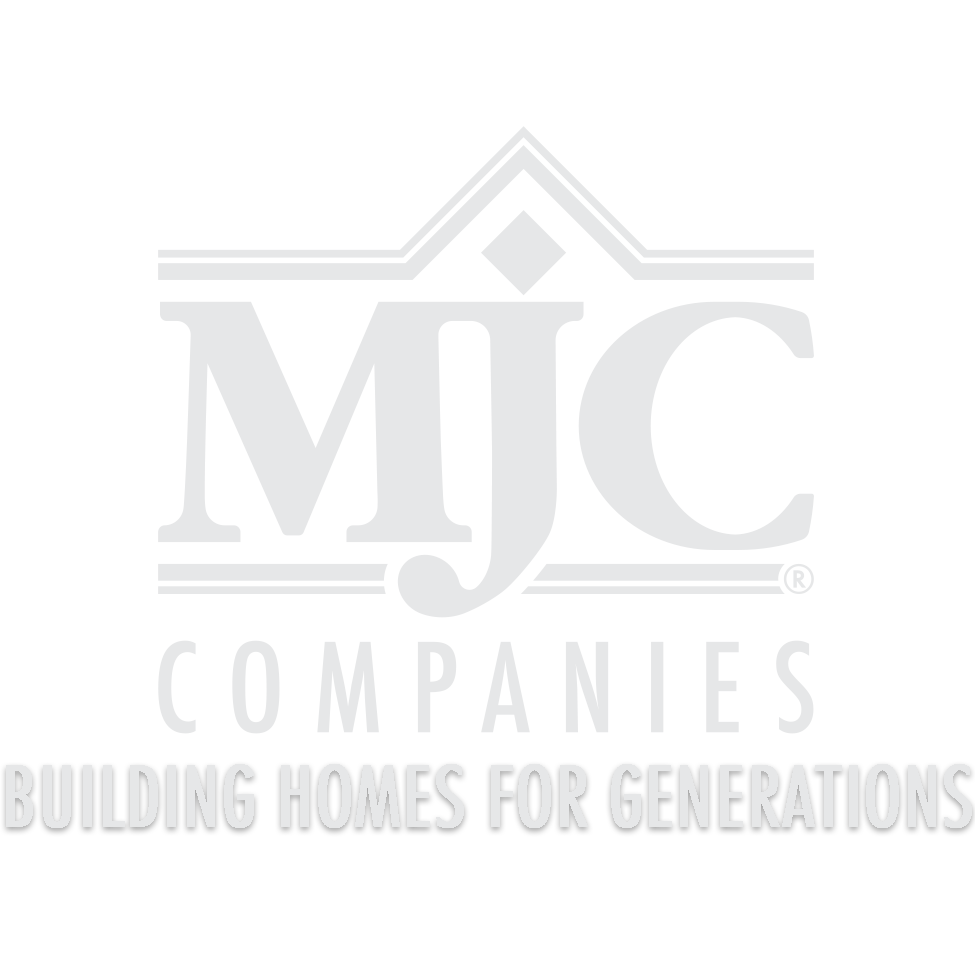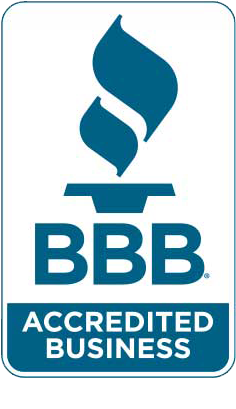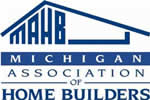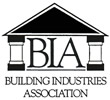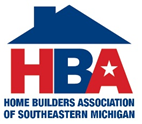Available Homes
Grand Kirkwood - New Start Base House
Preston Corners Manors
Laurel Oaks Lane, Shelby Twp, Michigan 48315
Summary
- Title: Grand Kirkwood - New Start Base House
- Subtitle: Preston Corners Manors
- Address: Laurel Oaks Lane, Shelby Twp, Michigan
- Postal code: 48315
- Phase: Conceptual
- Size: 3,148.0 SQ FT
- Sales Price: $671,900
- Unit Style: Split-Level
- Beds: 4
- Baths: 3.1
- Garage: 3
- School District: Utica Community Schools
Description
The Grand Kirkwood has a lot to offer for a family with an active lifestyle. The spaces are arranged to maximize functionality for the whole family. The family room, with natural sunlight from the large windows, is designed for entertaining and flexible living. Grab a quick meal on the go at the center island snack bar with the wrap around kitchen. Have a little extra time? Spend it at the dining room table to hear about each other's day. When it's time to wind down, the owner's suite is a great retreat with a stepped ceiling, his and her walk-in closets and a luxurious bath. Want to change up the owner's suite? An office or a large soaking tub in the bath. With all the kids' activities, the convenience of the mud room makes a perfect drop zone and offers an optional built-in bench or even a walk-thru coat closet to the foyer. The mudroom also connects directly to the kitchen for bringing in the groceries from the car, and let's not forget the huge walk-in pantry to store all the staples you need for the family meals. The three-car garage will not only hold your vehicles, but there is plenty of extra room for storing bicycles, motorcycles, snowmobiles, storage bins and even a work bench.
On the second level, there are three bedrooms. One of the bedrooms also has its own private bath which would be perfect for the visiting relative who stays overnight. The open central loft area can be utilized for homework, video games, or just a quiet place to read a good book.
Location
Floor Plan
Site Plan
Home(s)featured in Photos and/or Virtual Tour may contain certain optional features, elevations, selections or display materials not included in the base price of the plan.
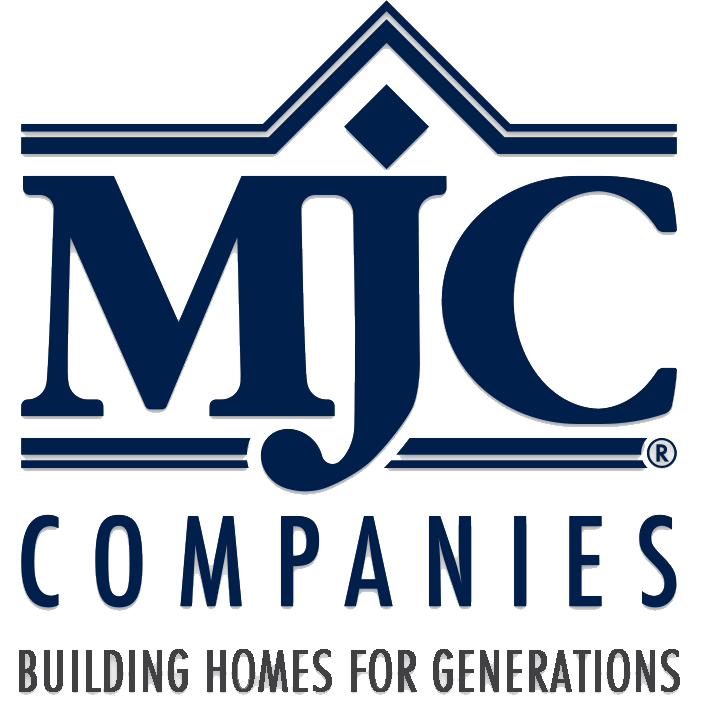


_Page_002.jpg)
