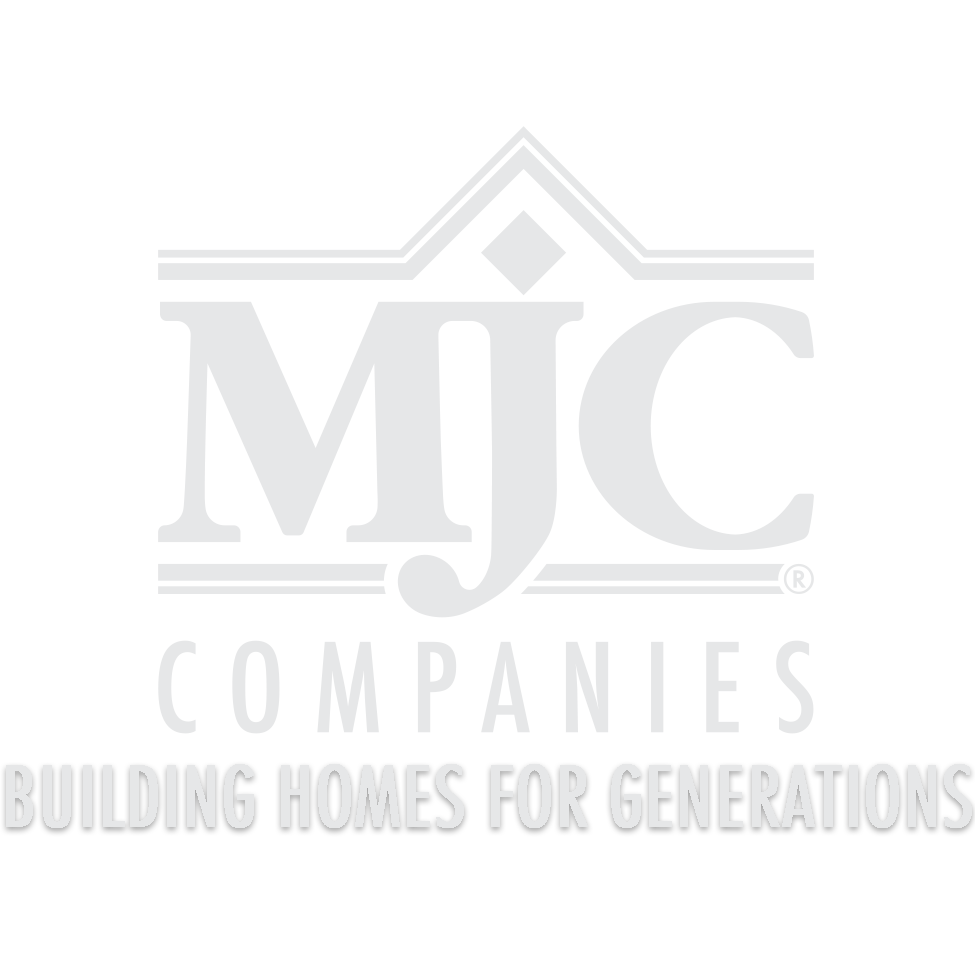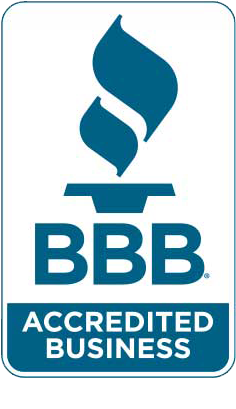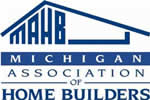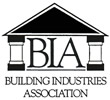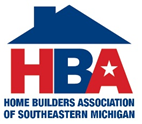Available Homes
Village Manor II - New Start Base House
Monarch Estates
Bingham Lane, Macomb, MI 48044
Summary
- Title: Village Manor II - New Start Base House
- Subtitle: Monarch Estates
- Address: Bingham Lane, Macomb, MI
- Postal code: 48044
- Phase: Conceptual
- Size: 2,821.0 SQ FT
- Sales Price: $589,900
- Unit Style: Colonial
- Beds: 4
- Baths: 2.1
- Garage: 2
- School District: Chippewa Valley Schools
Description
An upstairs Laundry, Loft, Private Master area, covered front porch, and Command Center are all unique rooms offered in the Village Manor Colonial. The front doorway of the double archway Porch opens to a Foyer with 3-way staircase access. To the right off of the Foyer lies the semi open Dining Room which leads to the connected Nook &Kitchen with a Butler’s Pantry passageway. The large dining area in combination to a U-shaped Kitchen and open Family Room offer an elongated entertaining space. With ancillary rooms off the Kitchen- the Command Center & large Walk in Pantry- this space is ideal for storage and staying organized. Off the Garage entry rests the Mudroom with equally large Walk in Closet. Completing the main floor is the front corner Library and adjacent Powder Room. Moving upstairs, resides the second floor Laundry, Loft and Bedrooms. Bedroom 2 & 3comfortably take on opposite corners across from the Loft, while Bedroom 4accompanies the back corner of the floor. Around the bend lies a full Bathroom with double vanities and the Master area. A pan ceiling enhances the Master Bedroom. A single doorway entryway opens to the Master Bath with separate his& hers Walk in Closets, private toilet room, and soaking tub. Inevitably, The Village Manor Colonial offers wall-to-wall space and accompanying storage.
Location
Floor Plan
Site Plan
Home(s)featured in Photos and/or Virtual Tour may contain certain optional features, elevations, selections or display materials not included in the base price of the plan.
*Tour and photos are from matching floor plan's model
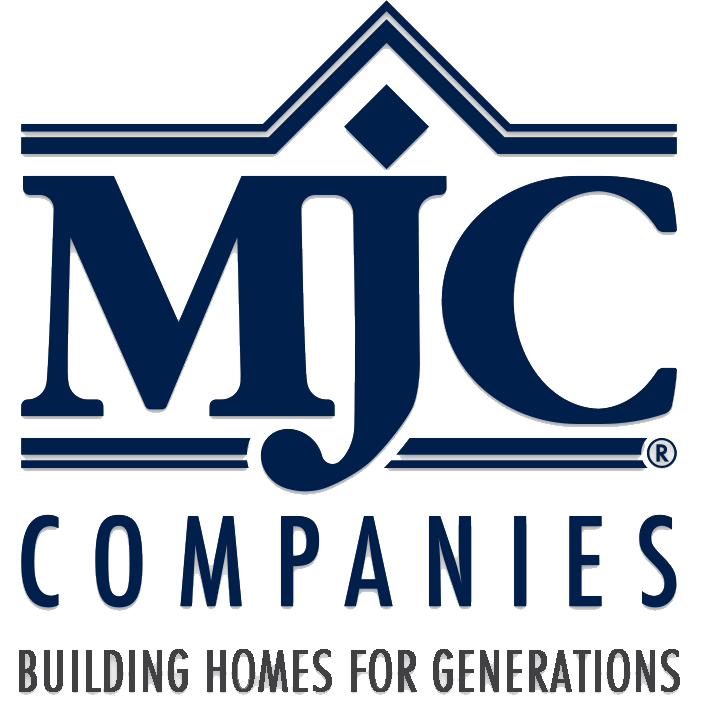


(2Car).jpg)
(2Car).jpg)
(2Car).jpg)



.jpg)







.jpg)


























