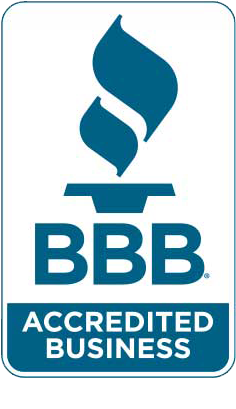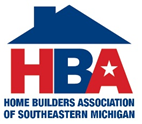Available Homes
Darby - New Start Base House
Preston Corners Manors
Laurel Oaks Lane, Shelby Township, MI 48315.jpg)
Summary
- Title: Darby - New Start Base House
- Subtitle: Preston Corners Manors
- Address: Laurel Oaks Lane, Shelby Township, MI
- Postal code: 48315
- Phase: Conceptual
- Size: 2,307.0 SQ FT
- Sales Price: $623,900
- Unit Style: Ranch
- Beds: 3
- Baths: 2.1
- Garage: 3
- School District: Utica Community Schools
Description
The Darby ranch plan has everything a family would need. The foyer with a stepped ceiling detail leads directly into the open living of the family room, dining room and kitchen spaces. This makes entertaining with friends and family easy, keeping everyone together and not separated in different rooms. The cozy fireplace and the stepped ceiling detail in the family room adds to the ambiance of the space. Why not take the entertaining outdoors by adding the optioanl lanai off the dining room; everyone loves the outdoors in the summer time. Need a home office to get that extra work done, the optional flex/study space off the dining room will be the prefect space to take care of that. The mud room, with the adjacent first floor laundry room, allows for direct access from the two-car attached garage to the kitchen for unloading the groceries quickly. There is also an additional one-car attached garage which would be perfect for that classic car you don't use daily, or storage for all the items for the kids' activities.
When your day is winding down, the owner's suite, with a stepped ceiling, is waiting for you. Take a soak in the tub of the secluded owner's bath. Have a lot of clothes? The long extended walk-in closet will be able to handle that. There is also room for your kids or guests in the two additional bedrooms, which share a full bath.
Location
Floor Plan
Site Plan
Home(s)featured in Photos and/or Virtual Tour may contain certain optional features, elevations, selections or display materials not included in the base price of the plan.

.jpg)

.jpg)
_Page_002.jpg)










