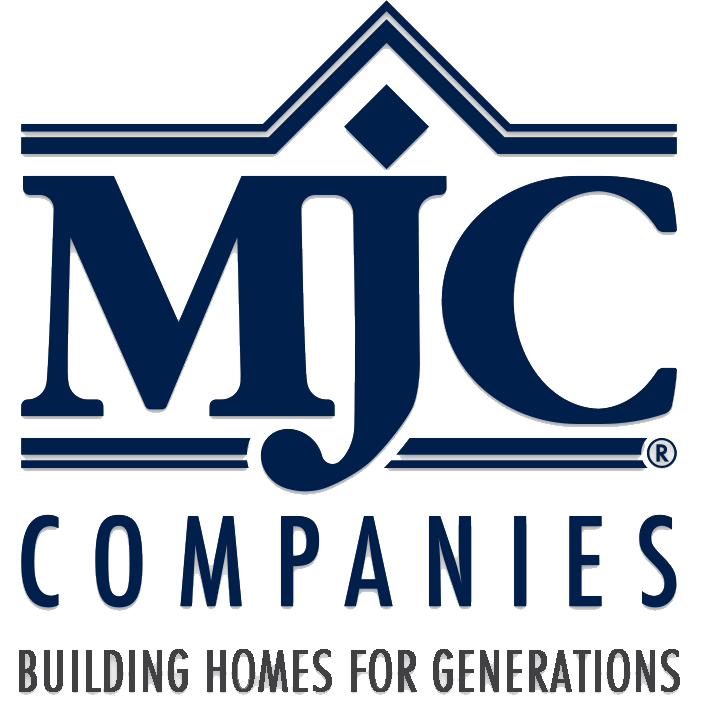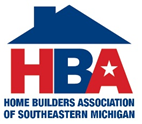Available Homes
Connor III - New Start Base Home
Fox Creek South of Brownstown
Lange Avenue, Brownstown Twp, MI 48174Brick.jpg)
Summary
- Title: Connor III - New Start Base Home
- Subtitle: Fox Creek South of Brownstown
- Address: Lange Avenue, Brownstown Twp, MI
- Postal code: 48174
- Phase: Conceptual
- Size: 1,873.0 SQ FT
- Sales Price: $363,900
- Unit Style: Colonial
- Beds: 3
- Baths: 2.1
- Garage: 2
- School District: Taylor School District
Description
With a full front covered Porch and roomy Living Room, the Connor is an ideal floor plan with significant seating areas. Upon arriving to the Connor, the long front Porch extends fully to the length of the front of the home. The Foyer has two closets, open space and stairway access. On the right side of the layout opens the large Living Room. No archways or half walls break up this space. An optional fireplace is available here. Continuing to the back corner of the Connor is a Dining Room with French door optional entryway. This room could also be used as a Den with option to convert the room to a Den. An additional threshold carries you into the Ushaped Kitchen with Dining Room. The bay window bump out allows for abundant amounts of natural light to come through. The main floor is complete with a Powder Room along the side hallway. Upstairs, lay 3 Bedrooms, Laundry Room and an Optional Bonus Room above the Garage. Exiting the stairwell, is a pullout style Laundry room with adjoining linen closet. The Master Bedroom, with Cathedral Ceiling, rests in the back corner of the home offering peace & quiet. The Master Bath leads into a rectangular Walk in Closet. Finally, the front corner of the Conner wraps around with Bedroom 2 & Bedroom 3. A central full bathroom is available across the hall. All in all, the Connor is a simple yet practical home.
Location
Floor Plan
Site Plan

Brick.jpg)










