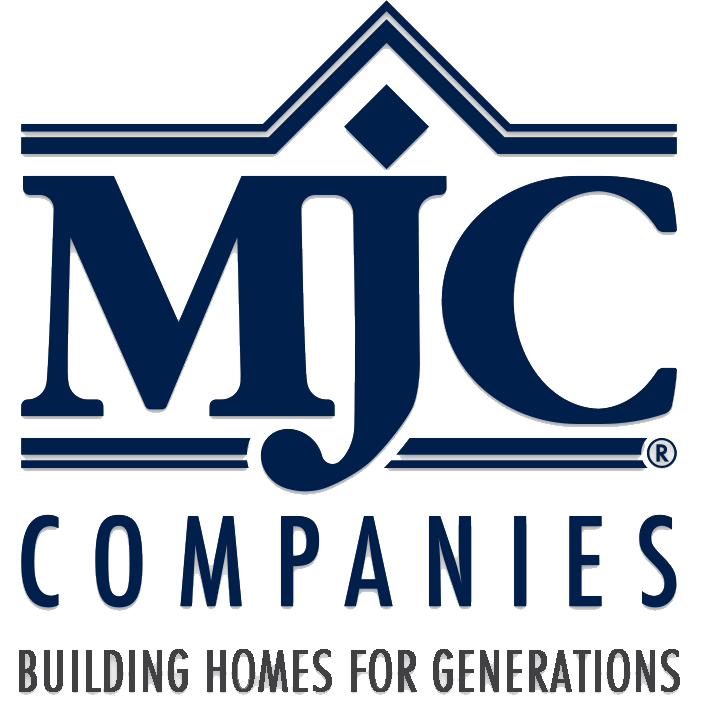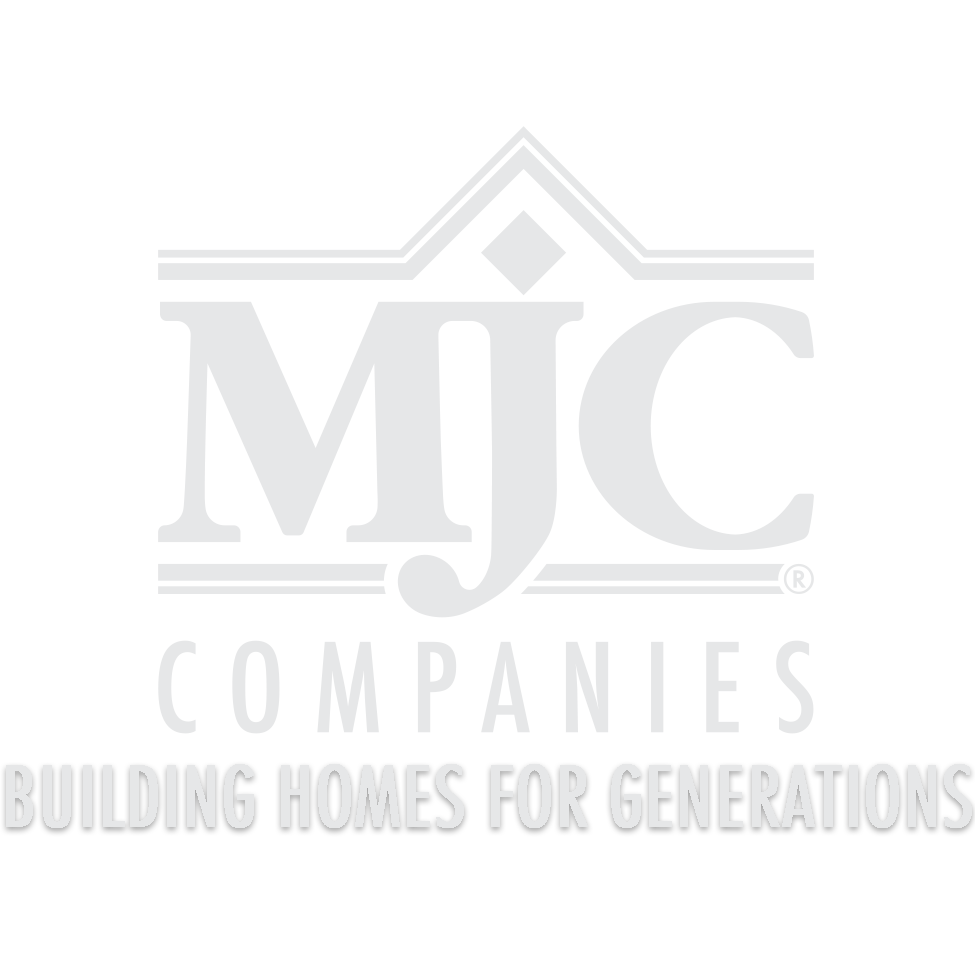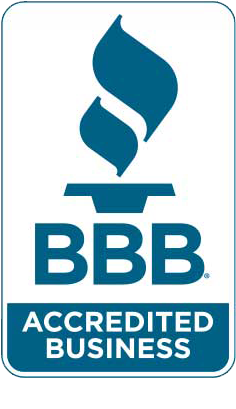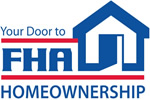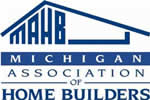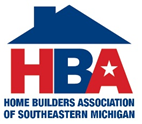Hunters Ridge
Quick Occupancy Homes
Contact
Lisa Armor
248.872.6087
Jen Petersen
Sales Associate
810.407.5657
huntersridge@mjccompanies.com
Please email us or join our mailing list to receive project updates.

Sales Center:
10101 Crossview Trail
Howell, MI 48855
Open by Appointment Only
Models & Floor Plans
About Our Community
Discover the Vibrant World of Hunters Ridge
This is a fabulous place to live where you are centrally located between Detroit, Lansing, Flint and Ann Arbor! Residents can walk to every imaginable convenience at the adjacent Shops at Waldenwoods, including Target, Starbucks, Kroger, the UPS Store, CVS, TCF Bank and more.
Hunters Ridge offers two distinct living styles. The Landings features attached single-level ranch, ranch with loft level and two-story condominium homes. Each home includes a two-car garage and spacious open floor plan with an outdoor deck. The Crossings is comprised of easy-living ranch condominium homes which are arranged on two levels. Homebuyers have several options: first floor without any steps or second level ranch plans with a stairway from the covered porch or attached garage. All plans are bright and breezy with connected living spaces, balcony or porch and garage.
