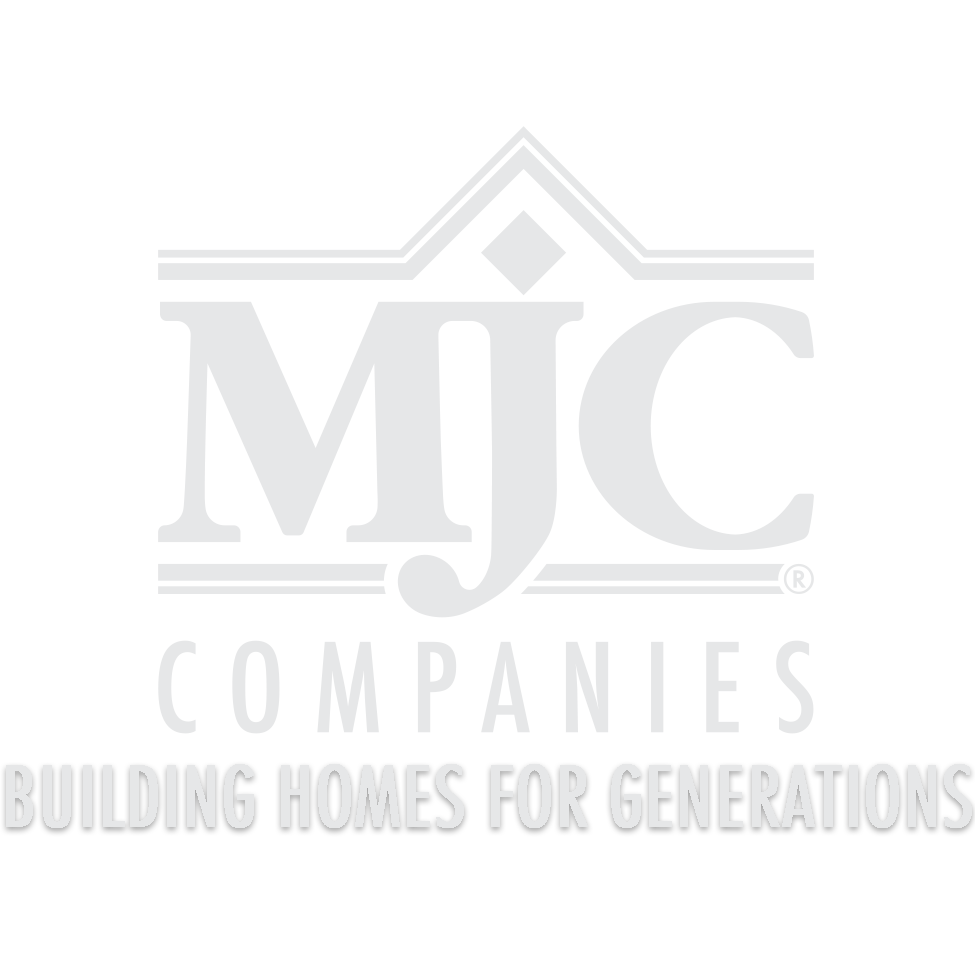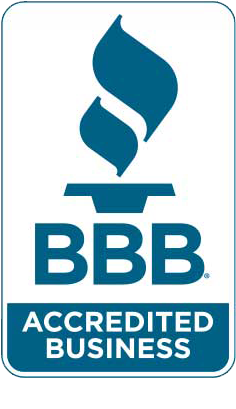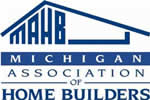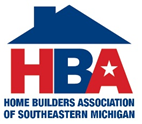Available Homes
Parc Ranch Floor Plan
Walden Parc
Parc Circle, Macomb, MI 48044_Front.jpg)
Summary
- Title: Parc Ranch Floor Plan
- Subtitle: Walden Parc
- Address: Parc Circle, Macomb, MI
- Postal code: 48044
- Phase: Conceptual
- Size: 1,416.0 SQ FT
- Lease Price: $2,400
- Unit Style: Ranch
- Beds: 2
- Baths: 2
- Garage: 2
- School District: Chippewa Valley Schools
Description
Location
Floor Plan
Site Plan
Home featured in Photos and/or Virtual Tour may contain certain optional features, elevations, selections or display materials not included in the base price of the plan. Tour and photos are from matching floor plan's model.

_Front.jpg)
_Front.jpg)
_Front.jpg)
.jpg)
.jpg)






















.jpg)






.jpg)










