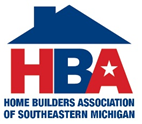Available Homes
Villager - New Start Base Home
Fox Creek of Brownstown South
Lange Avenue, Brownstown Twp, MI 48174BrickMLS.jpg)
Summary
- Title: Villager - New Start Base Home
- Subtitle: Fox Creek of Brownstown South
- Address: Lange Avenue, Brownstown Twp, MI
- Postal code: 48174
- Phase: Conceptual
- Size: 1,473.0 SQ FT
- Sales Price: $338,900
- Unit Style: Ranch
- Beds: 3
- Baths: 2
- Garage: 2
- School District: Taylor School District
Description
High cathedral ceilings are the unique characteristic that makes the Villager Ranch floor plan memorable. This 1,473 sq ft ranch offers17’ high ceilings in the Living Room and 14’ in the Master Bedroom. Upon entering the Villager from the front entry, a stairwell to downstairs immediately resides on the left side. Proceeding into the Foyer is a main living area comprised of the Living Room, Dining Room with bay window bump out and Kitchen with arched island. This cohesive area is perfect for guests and hosts alike.The L shaped Kitchen with arched island allows for hosts to interact with their guests while accommodating their needs. The Dining Room bump out allows for easy flow of traffic, and of course the high ceilings of this area, the apex reaching point in the Living Room create openness. On the opposite side of the home is the large Master Bedroom with coordinating Cathedral Ceiling characteristics. The long Master Bath and Walk in Closet are on opposite sides of the bedroom. Down the hall, lay Bedroom 2 & 3. These bedrooms share adjacent side walls and have separate access to a full Bathroom. Finally, tucked behind the main living areas, is the Laundry Room near the Garage entry. The Villager Ranch showcases how limited square footage can appear expanded with its array of high ceilings & layout.
Location
Floor Plan
Site Plan
*Photos are from matching floor plan's model

BrickMLS.jpg)
BrickMLS.jpg)
MLS.jpg)










