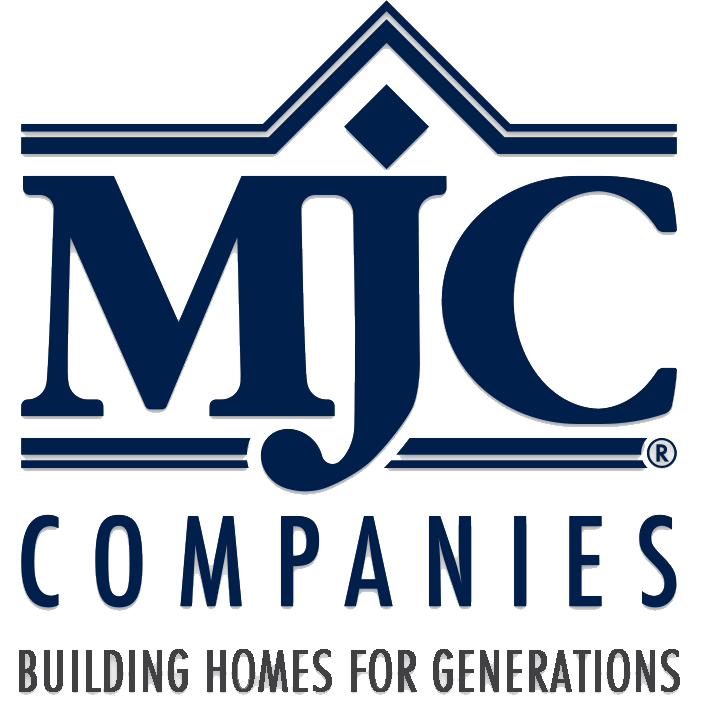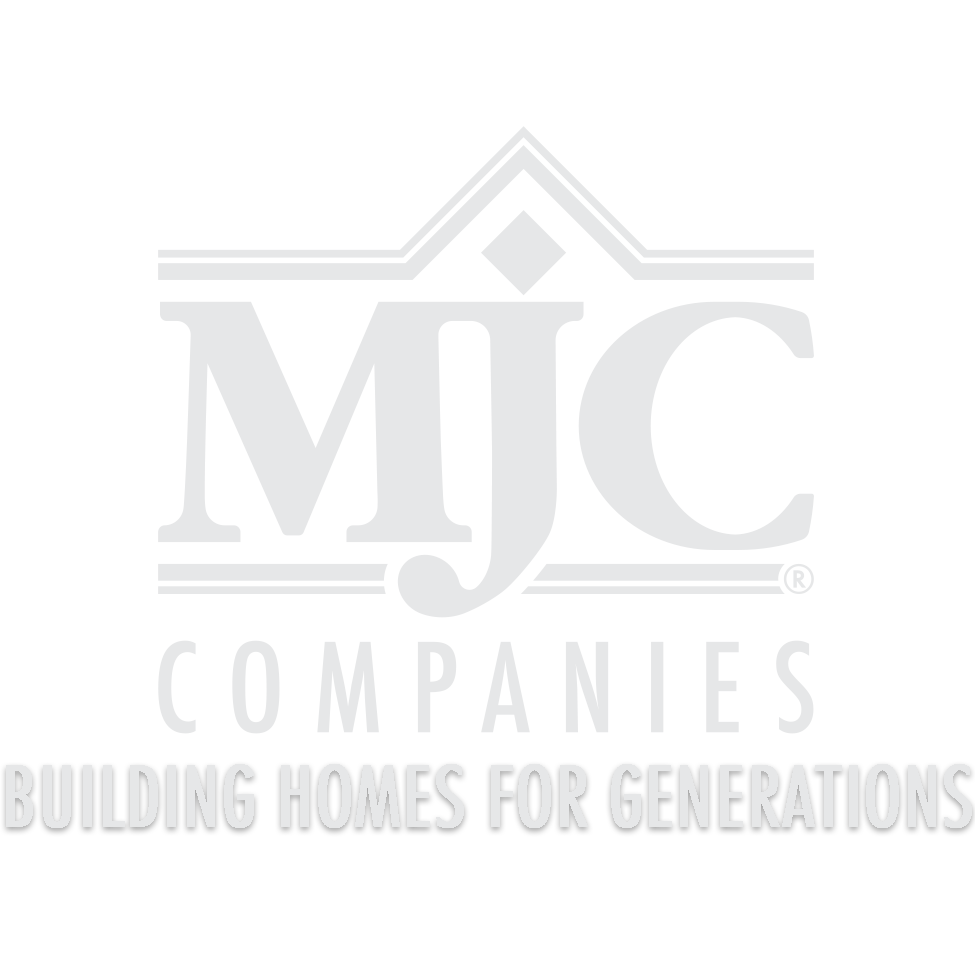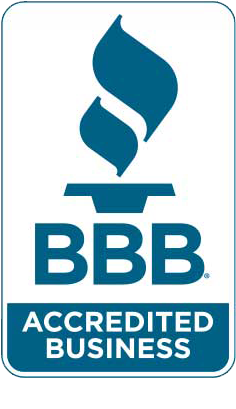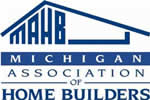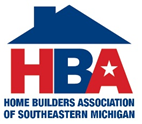Cypress Garden
Quick Occupancy Homes
Contact
Lydia O'Callaghan
Sales Associates
734.992.3735
cypressgarden@mjccompanies.com

Sales Center:
11076 Partridge Drive
Taylor, MI 48180
Open Daily 12-6
Closed Thursday
Models & Floor Plans
Model Name
Style
Bed
Bath
Sq. Ft.
Garage
Floor Plan
Elevation
Gallery
Virtual Tour
Base Price
Aspen
Style:Ranch
Bed:3
Bath:2
Sq. Ft.:1,560
Garage:2
ViewFloor Plan
ViewElevation
ViewGallery
ViewTourBase Price:
$354,900
Bannister
Style:Colonial
Bed:4
Bath:2.1
Sq. Ft.:2,288
Garage:2
ViewFloor Plan
ViewElevation
Base Price:
$391,900
Bayberry
Style:Split Level
Bed:3
Bath:2.1
Sq. Ft.:1,936
Garage:2
ViewFloor Plan
ViewElevation
ViewGallery
ViewTourBase Price:
$380,900
Cedar III
Style:Colonial
Bed:3
Bath:2.1
Sq. Ft.:2,079
Garage:2
ViewFloor Plan
ViewElevation
ViewGallery
Base Price:
$386,900
Cedar IV
Style:Colonial
Bed:4
Bath:2.1
Sq. Ft.:2,269
Garage:2
ViewFloor Plan
ViewElevation
ViewGallery
Base Price:
$391,900
Cypress
Style:Ranch
Bed:3
Bath:2
Sq. Ft.:1,538
Garage:2
ViewFloor Plan
ViewElevation
ViewGallery
ViewTourBase Price:
$351,900
Evanston III
Style:Colonial
Bed:3
Bath:2.1
Sq. Ft.:1,752
Garage:2
ViewFloor Plan
ViewElevation
ViewGallery
ViewTourBase Price:
$371,900
Evanston IV
Style:Colonial
Bed:4
Bath:2.1
Sq. Ft.:1,939
Garage:2
ViewFloor Plan
ViewElevation
ViewGallery
ViewTourBase Price:
$381,900
About Our Community
A unique balance of natural splendor seated among luxurious single-family homes await you in a community where friendship and families can flourish. Highlights include:
- Residents enjoy many amenities within the City of Taylor,
- Modern and cosmopolitan community and
- Proximity to all of Downriver’s many resources.
See for yourself what the future can bring with a home at Cypress Garden.
