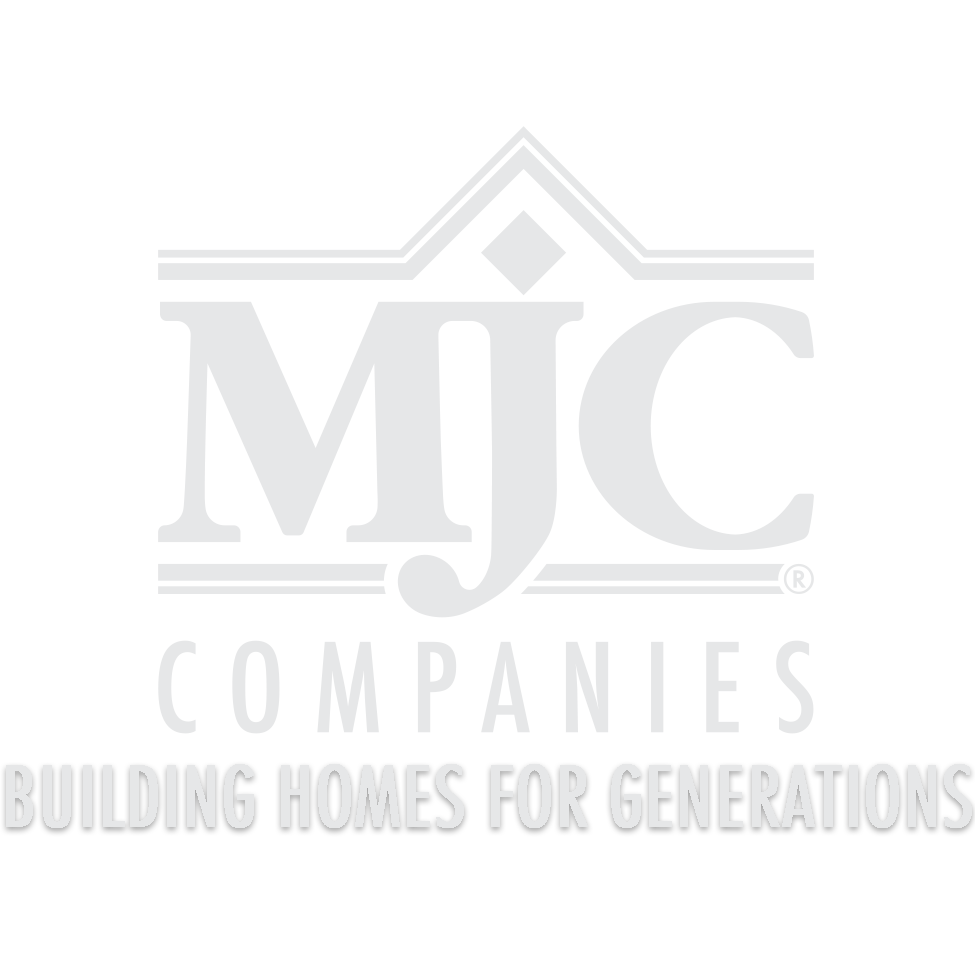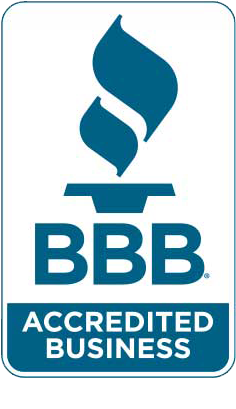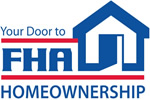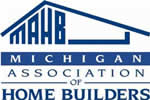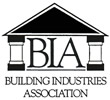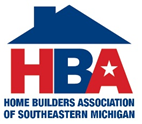Hagen Road Parcels
Quick Occupancy Homes
Contact
Maria Cieslak
Sales Associate
586.531.6695
whiteoaks@mjccompanies.com
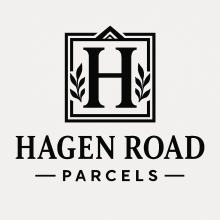
Models & Floor Plans
Model Name
Style
Bed
Bath
Sq. Ft.
Garage
Floor Plan
Elevation
Gallery
Virtual Tour
Base Price
Chandler
Style:Ranch
Bed:3
Bath:2.1
Sq. Ft.:2,130
Garage:3 Car
ViewFloor Plan
ViewElevation
Base Price:
$555,900
Charlotte II
Style:Ranch
Bed:3
Bath:2.1
Sq. Ft.:2,267
Garage:3 Car
ViewFloor Plan
ViewElevation
ViewTourBase Price:
$576,900
Galaxy
Style:Colonial
Bed:4
Bath:2.1
Sq. Ft.:2,777
Garage:3 Car
ViewFloor Plan
ViewElevation
ViewTourBase Price:
$609,900
Innsbrook III
Style:Colonial
Bed:4
Bath:2.1
Sq. Ft.:2,479
Garage:2 Car
ViewFloor Plan
ViewElevation
ViewTourBase Price:
$580,900
Innsbrook Loft
Style:Colonial
Bed:4
Bath:2.1
Sq. Ft.:2,841
Garage:2 Car
ViewFloor Plan
ViewElevation
Base Price:
$550,900
Kirkwood
Style:Split Level
Bed:4
Bath:2.1
Sq. Ft.:2,702
Garage:3 Car
ViewFloor Plan
ViewElevation
ViewTourBase Price:
$607,900
Laura
Style:Ranch
Bed:3
Bath:2.1
Sq. Ft.:2,230
Garage:3 Car
ViewFloor Plan
ViewElevation
ViewTourBase Price:
$572,900
Marisa II
Style:Ranch
Bed:3
Bath:2.1
Sq. Ft.:1,924
Garage:3 Car
ViewFloor Plan
ViewElevation
Base Price:
$533,900
Treadstone
Style:Colonial
Bed:4
Bath:2.1
Sq. Ft.:2,955
Garage:2 Car
ViewFloor Plan
ViewElevation
Base Price:
$604,900
Village Manor II
Style:Colonial
Bed:4
Bath:2.1
Sq. Ft.:2,821
Garage:2 Car
ViewFloor Plan
ViewElevation
ViewTourBase Price:
$604,900
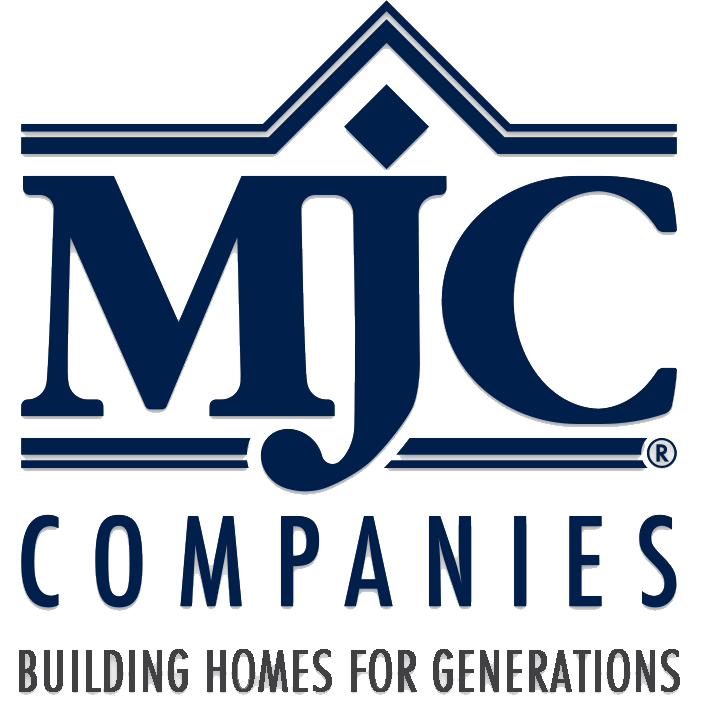

.jpg)
(Rev2018_05_15).jpg)





.jpg)
.jpg)








.jpg)
.jpg)
